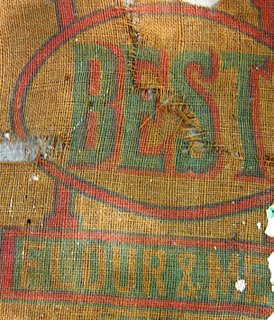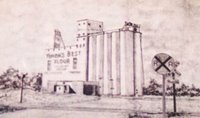
Some of the wiring in this house gives me nightmares. There are a few electrical outlets connected with Romex wire and installed in blue plastic boxes and we had 2 GFI outlets installed, but now I'm finding outlets jammed into wood planks without a protective box and there was a fabric-wrapped wire snaking up through a couple of two-by-fours with the light switch inserted into a cutout section of a LOAD-BEARING post. And then I come across something like this that really freaks me. I uncovered this section of bare wire while cleaning out a rat haven of acorn shells and such piled about four inches deep on an inside wall. I was lucky I didn't touch it while cleaning out the rat debris. We've put out cakes of rat poison which disappear quickly so we assume rats or squirrels are absconding with them. Last Saturday we were met with the unmistakeable odor of decomposing bodies. I hope it's rats and not cats.













