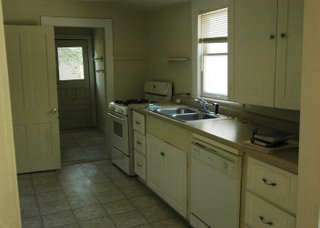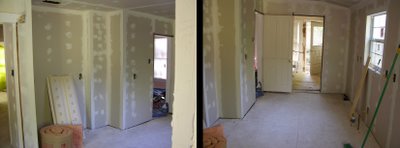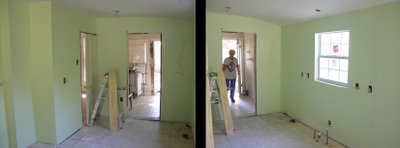
Here's the kitchen before we bought the house. It looks okay but what you can't see is the dishwasher doesn't work, the stove is filthy inside and is leaking a lot of carbon monoxide and the joist under the kitchen floor is broken. There is no storage on the wall opposite the sink and no room for a refrigerator. The sagging ceiling is barely 7 feet high. The wiring is a nightmare. Silly us: we think it can be fixed in no time!

Here's a look at the partially demolished kitchen. It was at this point I began finding a LOT of termite damage and started to wonder how bad things were going to get. I also found interesting relics of the past, including old newspaper and magazine pages pasted to the wall, odd wallpaper and burlap bags used as insulation. These unfinished planks still have the original saw marks on them and were nailed with square iron nails.

Here's the kitchen after part of the wall has been moved back 24 inches to accomodate a refrigerator, cabinets and countertop. The room has been almost completely rebuilt. There are new piers under the floor, new girders and joists, new subfloor, new wall supports and the wall around the new window has been redone. Fiberglas insulation has been added to ceiling and exterior wall and a radiant barrier has been installed next to the decking of the roof. We now have a working window with double-pane low-e glass. This room should be cozy in the winter.

Last weekend I primed and painted the newly plastered walls. This week the flooring, cabinets, electrical fixtures, sink, countertops and trim will be installed. Maybe I'll have a new photo to post next week!








No comments:
Post a Comment